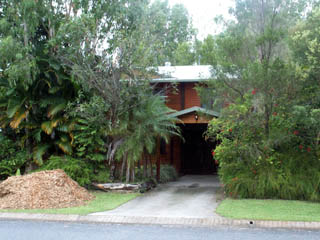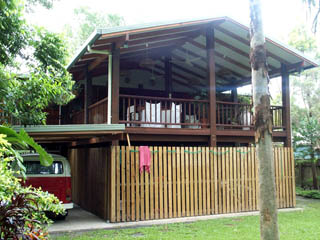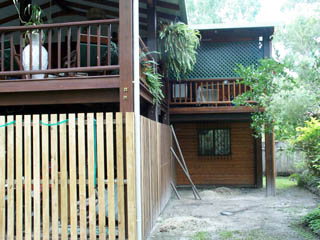

This is the front view of where we live.
You can just make out a house in there somewhere. One thing we
are extremely proud of is that when we moved in, during December
1991 the house was sitting on a bare block, surrounded by
building debris.
In all the following photos the Image on the left was taken in 1998, the 2000 view is on the right. Courtesy of cyclone Steve you can now see the corner of the roof. We are now a little more careful of big trees close to the house (no damage done, but we got a fright when it broke and fell onto the roof).

A view from the right hand side front. Since the photo on the left we have added a carport which not only means that our cars are now all protected from the weather, it also means that we don't get soaked just getting out of the car to open the gate in foul weather.
The pile of mulch is chips and leaves from trees we had removed from the back yard in honour of this year's cyclone season. One of the biggest trees lopped was a lemon scented gum which has left a beautiful lingering smell in the mulch. We did not enjoy having our trees cut back, but given the climate we live in, you have to sensible about 70 to 80 foot tall trees only a few feet from your house.

The deck that sort of "dominates"
the rear view is a recent addition. During the more pleasant
months (8 out of 12) we live out here. As a result it is equipped
with the necessary comforts, television, stereo, bar fridge, Ethernet data point,
Mexican hammock and ceiling fans.
The wires you can see dangling from the roof on the left hand side are indicative that I should spend more time working and less time fiddling with computers.
Flash update, the floodlights were finally installed in March 2000. The carport you see at the left side and the lockup under the deck were also done in early 2000. We finally have an out of view place to lock up motorcycles, trailers, mowers, garden implements, spare timber, ladders etc.etc. We have also had major drainage works done so that flood rain no longer pools in the back yard and runs over the paved area under the deck.
 As you can see here some drainage works
are still "in progress". The barred window leads to my
study, where I have spent so much productive time this year. The
scoured area of earth was removed by machine as it was mildly
"humped" which allowed water to pool in the back yard
making it soggy and unpleasant for weeks following any amount of
rain. Now water that overloads the grate and pipes can simply
flow to the front of the yard and away into the street.
As you can see here some drainage works
are still "in progress". The barred window leads to my
study, where I have spent so much productive time this year. The
scoured area of earth was removed by machine as it was mildly
"humped" which allowed water to pool in the back yard
making it soggy and unpleasant for weeks following any amount of
rain. Now water that overloads the grate and pipes can simply
flow to the front of the yard and away into the street.

Ok, I promise this is almost the last
of the house photos for now. This is our front "secret"
garden that you don't get to see until you actually enter our
yard.
The overgrown pathway you can see meandering up to the door at the base of the steps leads to a bell press.
Very few people actually ever get to use the bell press as our two cattle dogs tend to "advise" us of visitors at approximately the point at which this photo was taken.
You can make out the second of two enclosed rooms we have had done downstairs. The one at the front hasn't yet got a function and is currently full of junk. The second room which is visible in the photo above has become my study. The impressive looking security bars were done by a local business at a fraction of the cost of commercial products and do a much better job at persuading vermin to go elsewhere. One unfortunate by-product has been the restriction of the field of view the dogs have. Only last week a JW made it to the front gate and pushed the bell. I had to go and growl and snarl at them myself.
Click here to Return